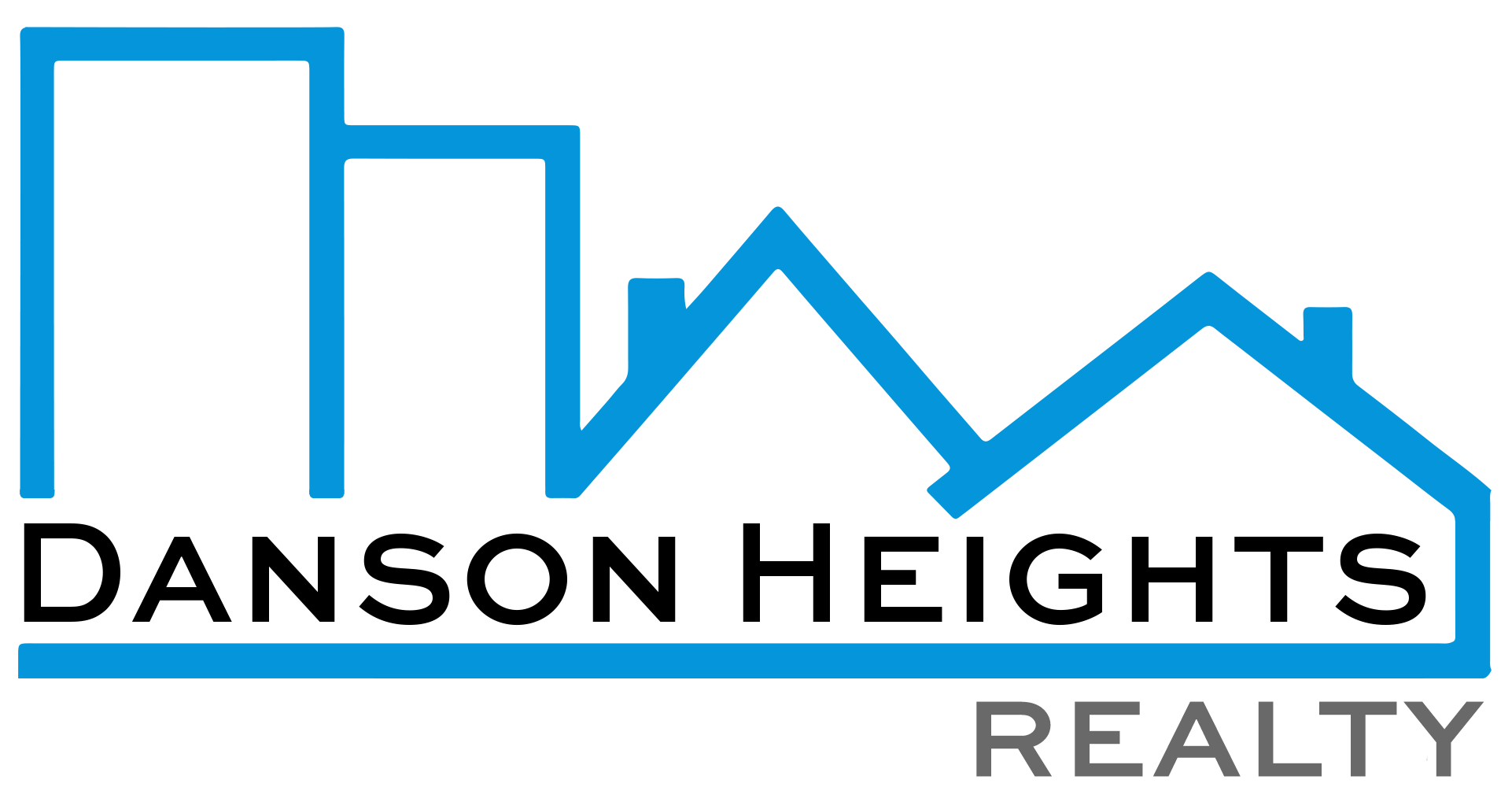 4 BD4 BASingle Family Home
4 BD4 BASingle Family Home1 of 42
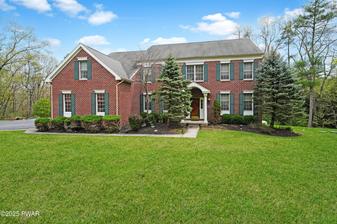
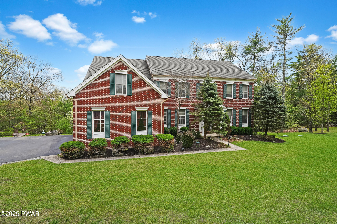
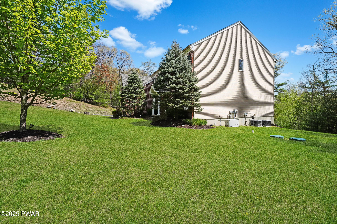
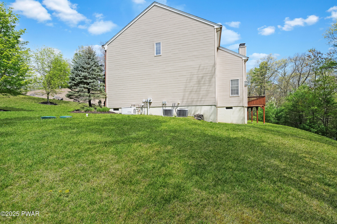
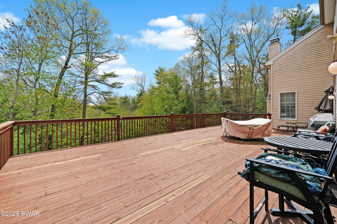
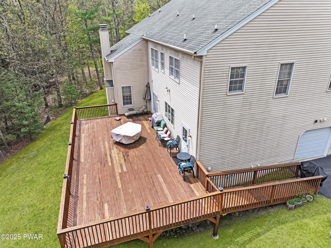
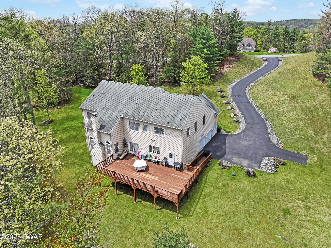
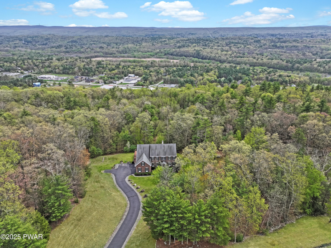
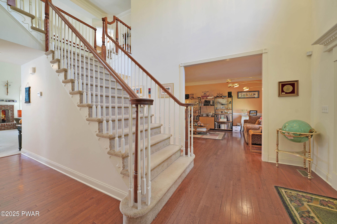
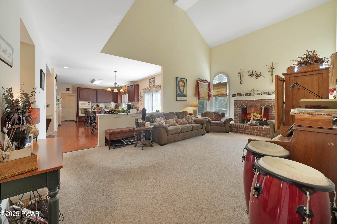
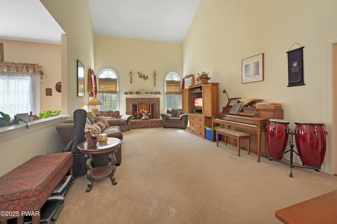
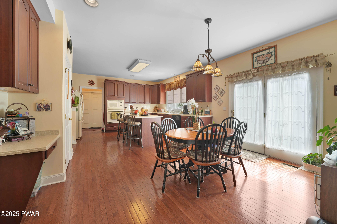
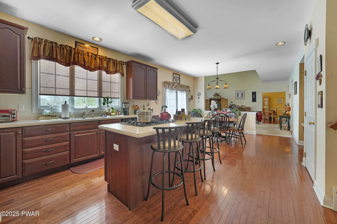
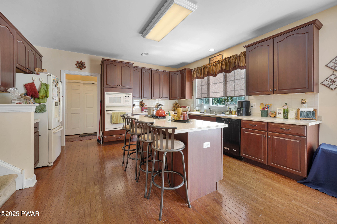
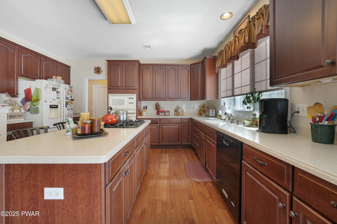
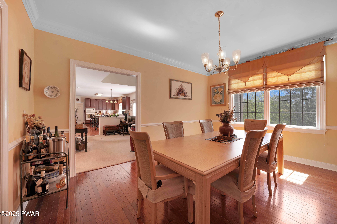
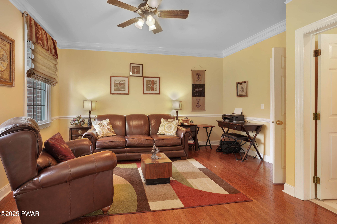
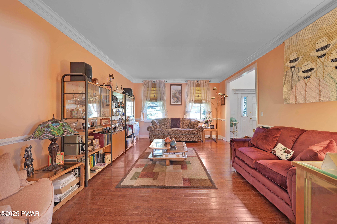
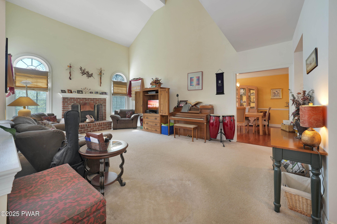
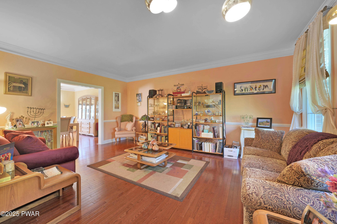
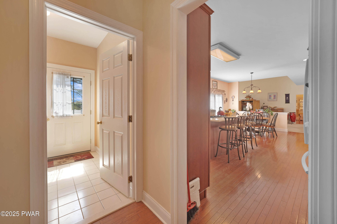
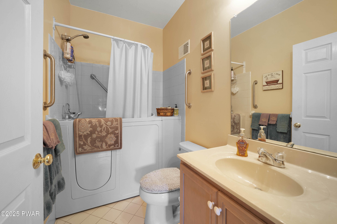
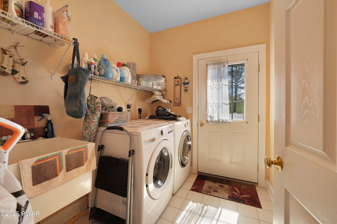
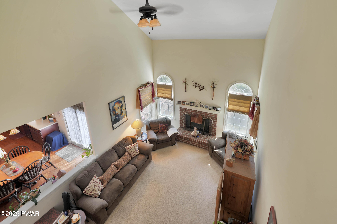
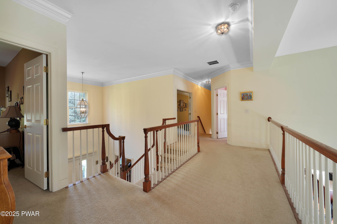
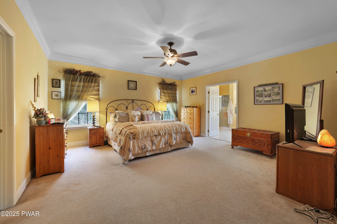
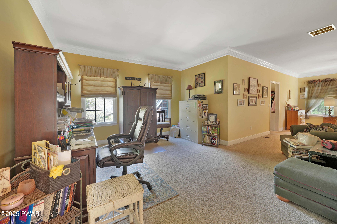
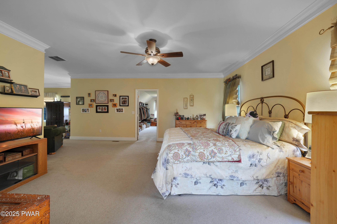
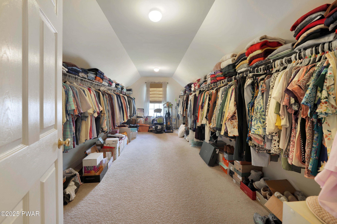
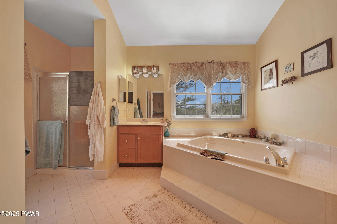
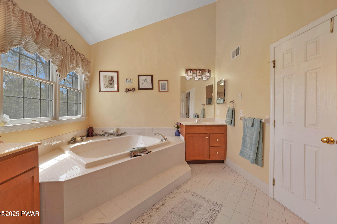
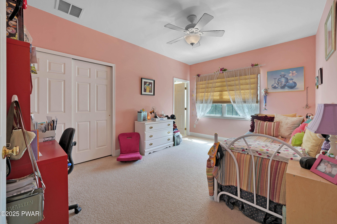
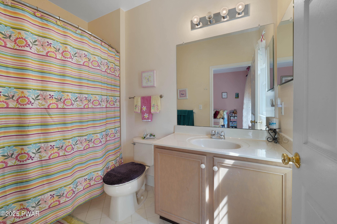
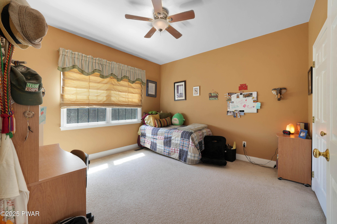
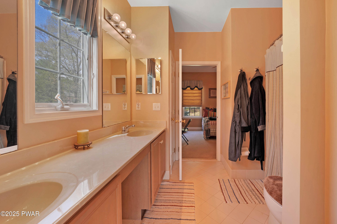
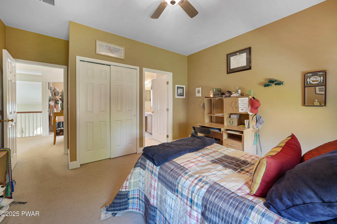
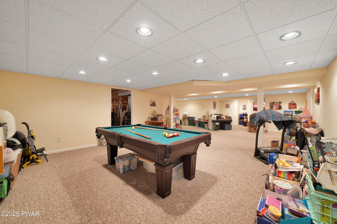
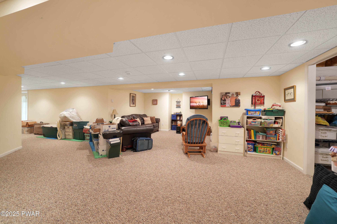
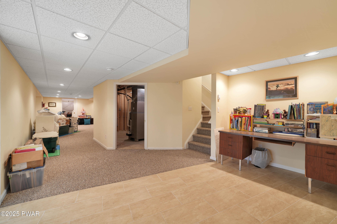
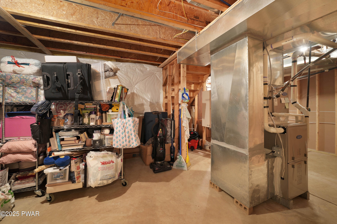
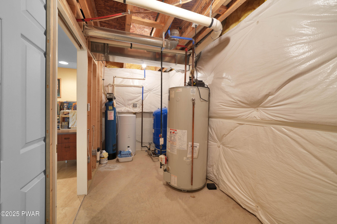
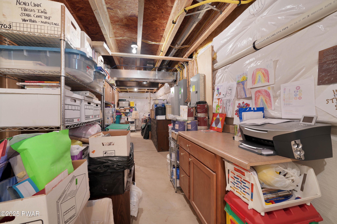
Get directions
Description
173 Skyline Drive, Milford, PA 18337
TOLL BROTHERS CUSTOM-BUILT 5,000+ SQFT BRICK ESTATE PERCHED HIGH ABOVE THE DELAWARE RIVER VALLEY IN THE PRESTIGIOUS MILFORD HIGHLANDS, BLENDING TIMELESS ARCHITECTURE WITH SWEEPING MOUNTAIN VIEWS AND REDEFINING LUXURY LIVING AT ITS FINEST. From the moment you arrive, the commanding brick facade and soaring entryway make a bold impression, leading inside to cathedral ceilings, walls of windows, and light-filled living spaces that radiate elegance. At the heart of the home, the chef's kitchen features solid cherry-stained oak cabinetry, a built-in gas range island, and panoramic vistas that turn every meal into a scenic experience, while a brick-faced fireplace adds warmth and cohesion to the open-concept living and dining areas with seamless flow to the expansive deck--perfect for entertaining above the treetops. Upstairs, four oversized bedrooms each boast private en-suite baths, including a primary suite with a spa-style bathroom, jacuzzi tub, and an extraordinary 9' x 20' walk-in closet large enough to double as a lounge, nursery, or dressing room. The fully finished walk-out basement extends the living space with a massive game and media room, additional lounge area, and three utility rooms with central HVAC, water softener, and whole-house generator panel--with easy potential for a fifth bathroom. Additional highlights include an oversized two-car garage, main-level laundry, and meticulous attention to detail throughout. Ideally located in the sought-after Delaware Valley School District and just minutes from historic Milford Borough, I-84, and the NJ border, this home offers the perfect balance of privacy and convenience with access to fine dining, boutique shopping, breweries, festivals, and year-round riverfront recreation--truly a one-of-a-kind, once-in-a-lifetime opportunity. POOL TABLE INCLUDED! COPY, PASTE, OR CLICK THIS LINK FOR AN INCREDIBLE IMMERSIVE VIDEO EXPERIENCE OF YOUR DREAM HOME! https://youtube.com/shorts/Rjq7mgQp344?feature=share
Amenities
- Carpet
- Deck
- Dishwasher
- Eat in Kitchen or Dining Room
- Kitchen Island
- Pantry
- Walk-in Closet
- Washer / Dryer in Unit
- Hardwood Flooring
- Views
- Washer / Dryer
- Sloped
- Wooded
- Ceiling Fan
- Electric Heating
- Central Air
- asphalt / fiberglass roof
- Wood Burning
- Driveway
- Off Street Available
Listing Courtesy of Keller Williams RE 402 Broad
