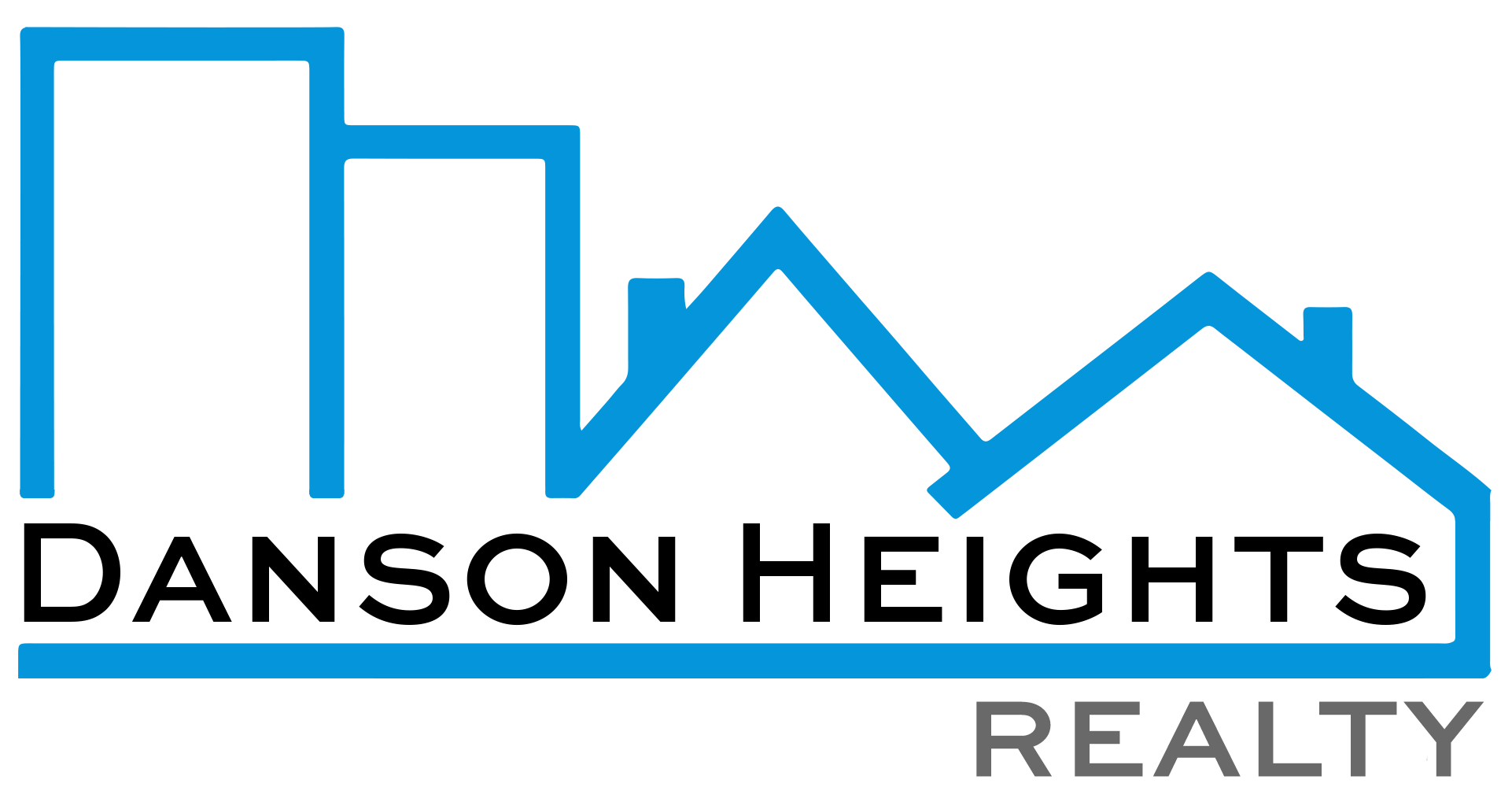 3 BD2 BASingle Family Home
3 BD2 BASingle Family Home1 of 96
































































































Get directions
Description
148 Cornelia Lane, Milford, PA 18337
STUNNING 3 BR / 2.5 BATH CUSTOM COLONIAL HOME w/ COUNTRY-COVERED FRONT PORCH, BACK DECK, A GARAGE, & A FULL POURED CONCRETE HEATED BASEMENT, PRIVATELY SET ON 1.06 WELL-MANICURED & BEAUTIFULLY LANDSCAPED ACRES w/ LARGE FRONT & BACK YARDS, PAVER WALKWAYS & BACK PATIO w/ LIGHTED GAZEBO & RECENTLY INSTALLED PLAYGROUND PAD/PICNIC/PLAY AREA, IN MILFORD, PA. The first thing that comes to mind is Pride In Ownership with this immaculate, meticulously designed & well-built home. You can feel the love poured into every detail, making it something truly special that the next family will enjoy for years to come--whether as their Pocono retreat or their happily forever after. Inside, tasteful contemporary colors, sprawling Bruce hardwood floors, big windows w/ Norman Plantation Shutters, crown molding, wainscoting, solid white wood doors, and central electric heat pump & A/C create warmth and comfort throughout. The main level features a large living room anchored by a striking blackwashed brick propane fireplace, flowing into a formal dining room and a modern kitchen w/ oak cabinetry, center island, black stainless Whirlpool Gold appliances including propane range/oven, and sliding doors to the back deck overlooking your private Pocono dream yard w/ solar lights & paver patio w/ a gorgeous lighted gazebo. Off the kitchen, a cozy family room/den boasts a rustic sliding barn door & French doors to the porch, plus a half bath and laundry/mudroom w/ garage entry. Upstairs are 3 spacious bedrooms, including a magnificent master suite highlighted by a floor-to-ceiling arch window under soaring cathedral ceilings, walk-in closet, and ensuite w/ tiled jacuzzi tub & walk-in shower. The heated poured concrete basement is flawless and versatile, perfect as a gym, storage, playroom, or future finished space. - DV SCHOOL DISTRICT - LOCATED 6 MINS AWAY FROM THE HEART OF THE HISTORIC TOWN OF MILFORD & LESS THAN 10 MINS FROM I-84 & MILFORD BRIDGE FOR QUICK & EASY COMMUTE TO NJ & NY
Amenities
- Carpet
- Deck
- Dishwasher
- Eat in Kitchen or Dining Room
- Kitchen Island
- Patio
- Vinyl Flooring
- Walk-in Closet
- Washer / Dryer Hookups
- Washer / Dryer in Unit
- Hardwood Flooring
- Washer / Dryer
- Clubhouse
- Lake
- Level
- Pool
- Tennis Courts
- Wooded
- Ceiling Fan
- Electric Heating
- Heat Pump
- Central Air
- Contemporary
- asphalt / fiberglass roof
- Fiberglass
- Driveway
- Garage
Listing Courtesy of Weichert Realtors - Ruffino Real Estate
