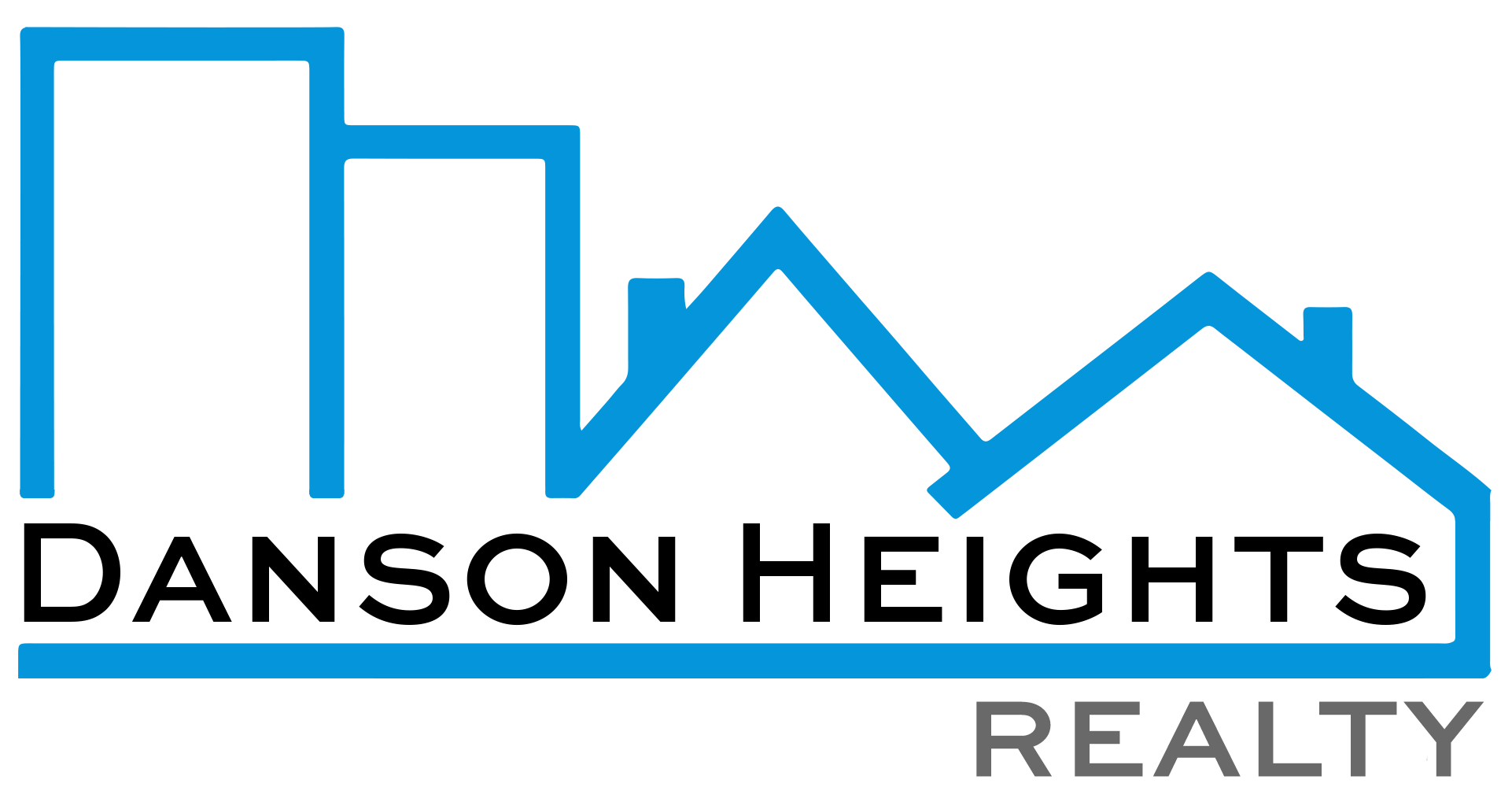 4 Zi.1 Bd.Einfamilienhaus
4 Zi.1 Bd.Einfamilienhaus1 von 42
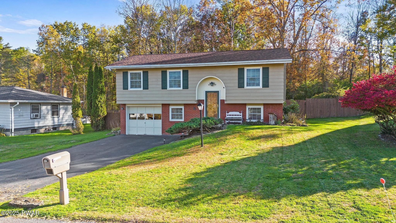
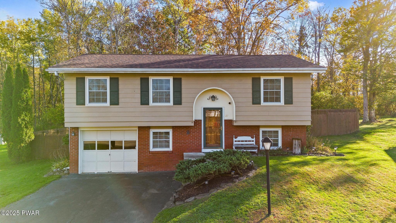
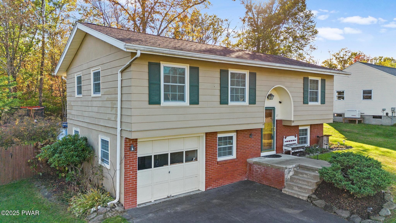
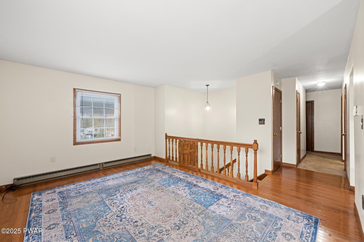
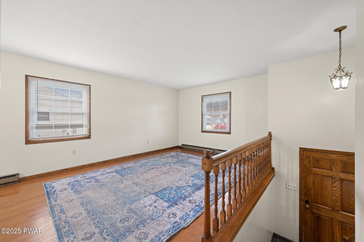
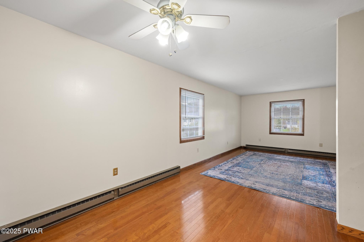
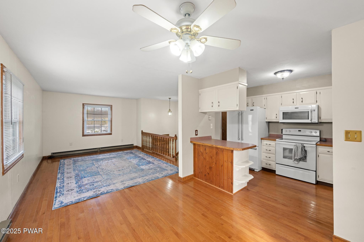
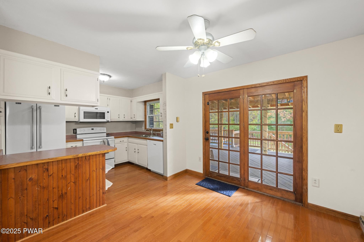
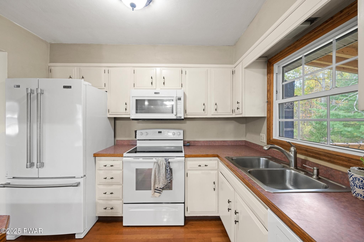
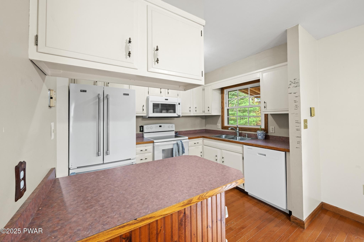
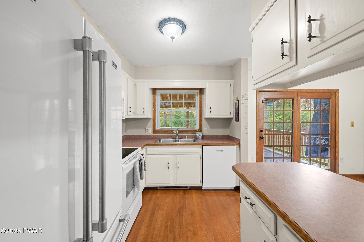
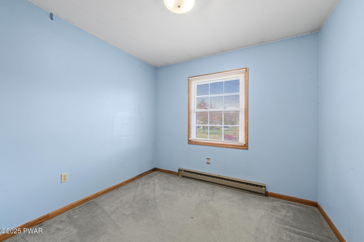
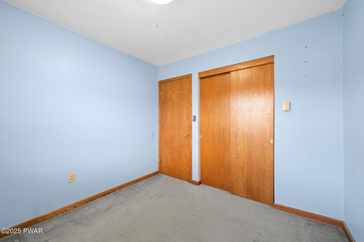
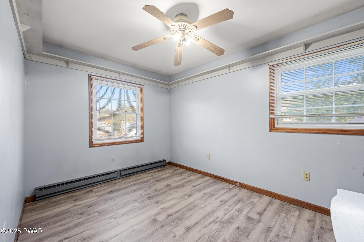
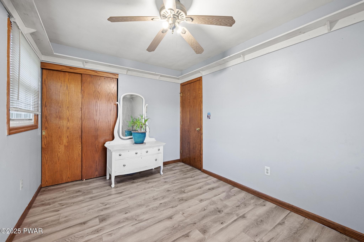
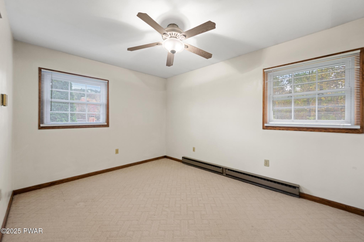
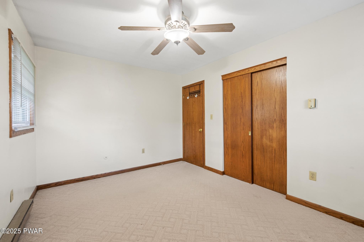
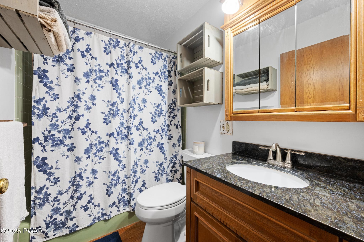
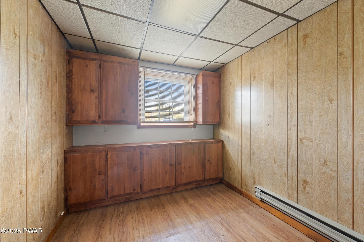
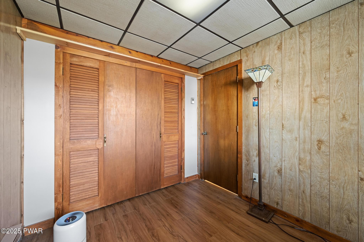
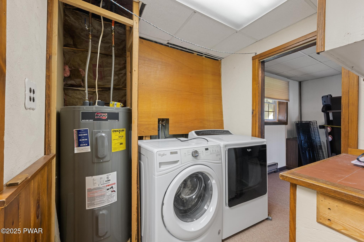
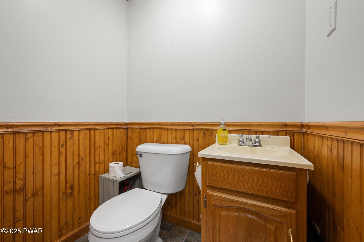
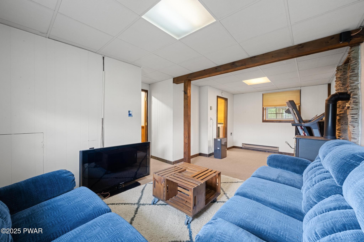
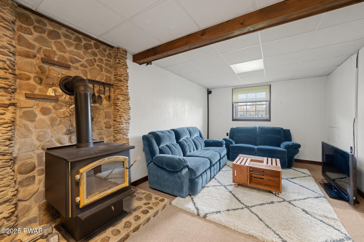
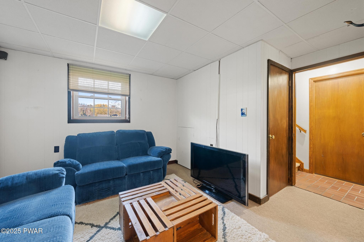
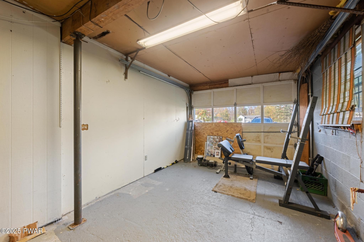
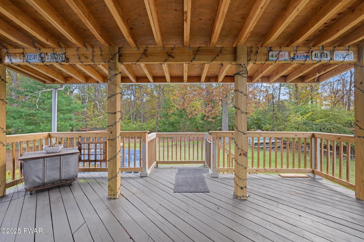
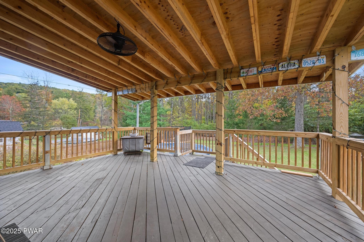
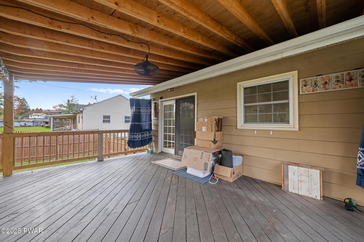
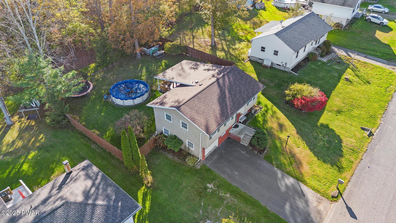
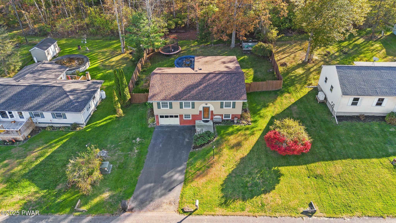
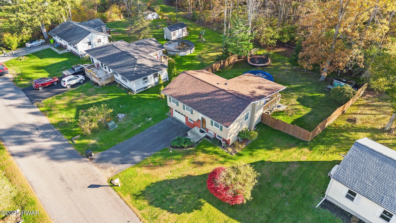
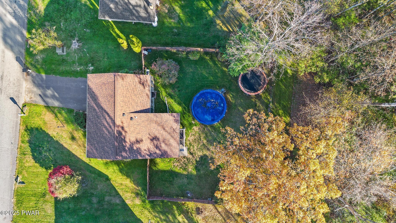
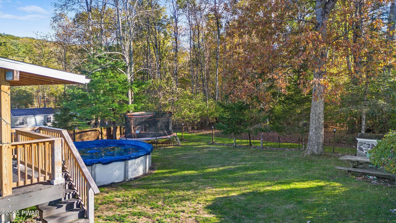
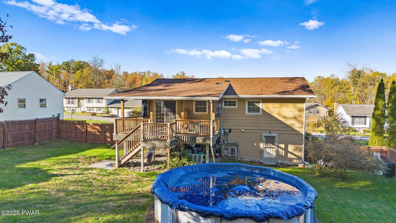
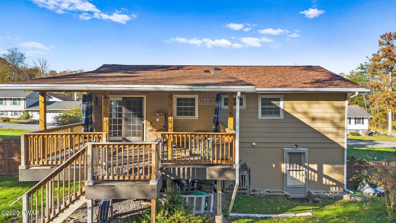
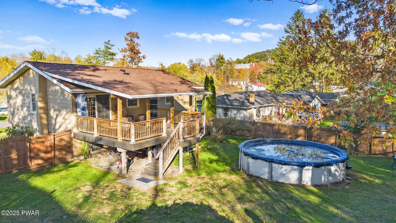
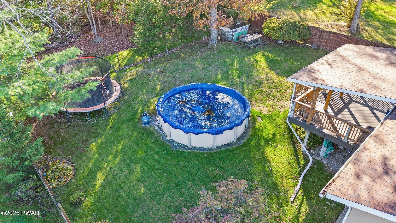
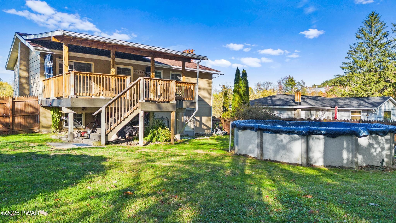
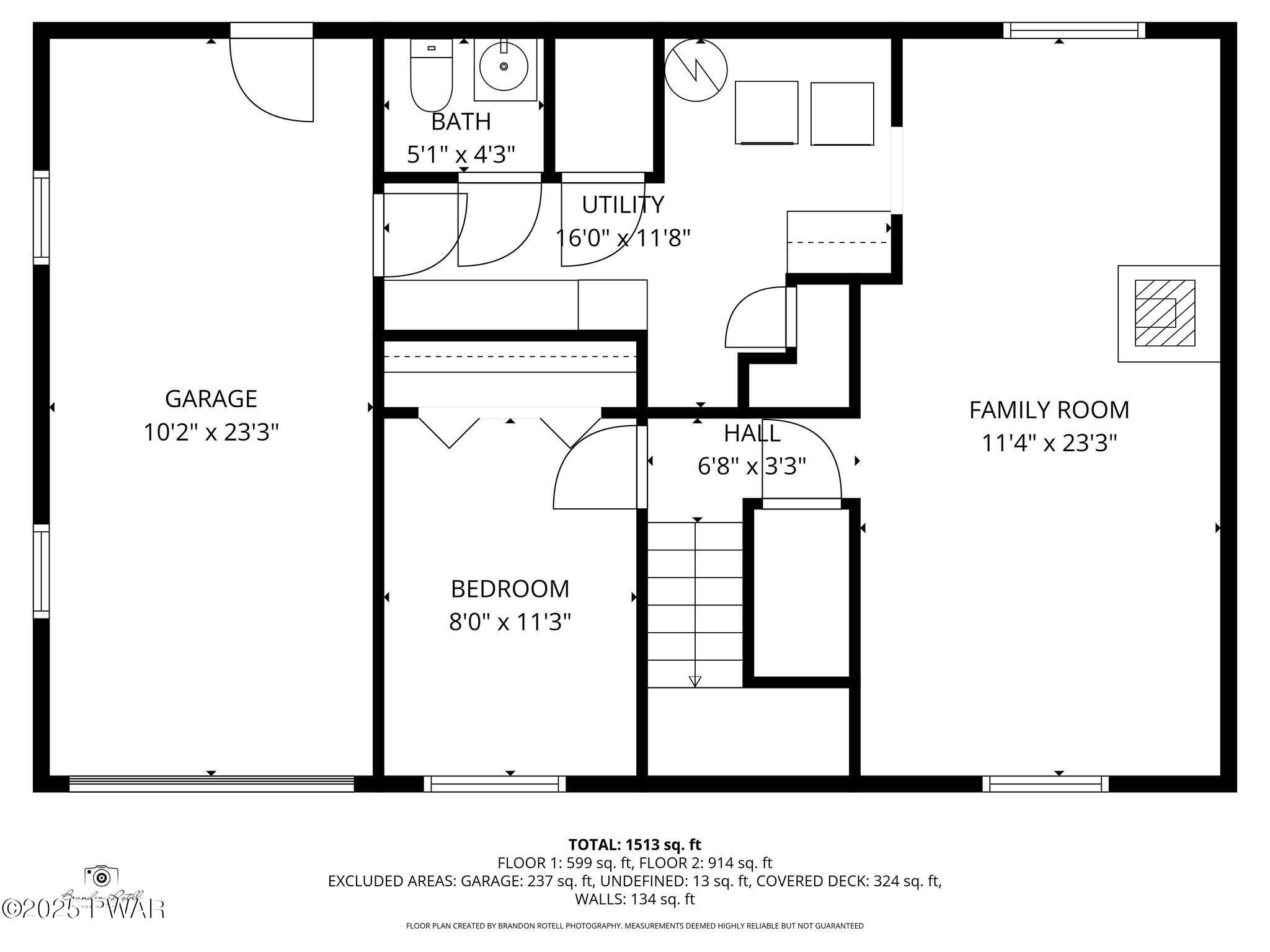
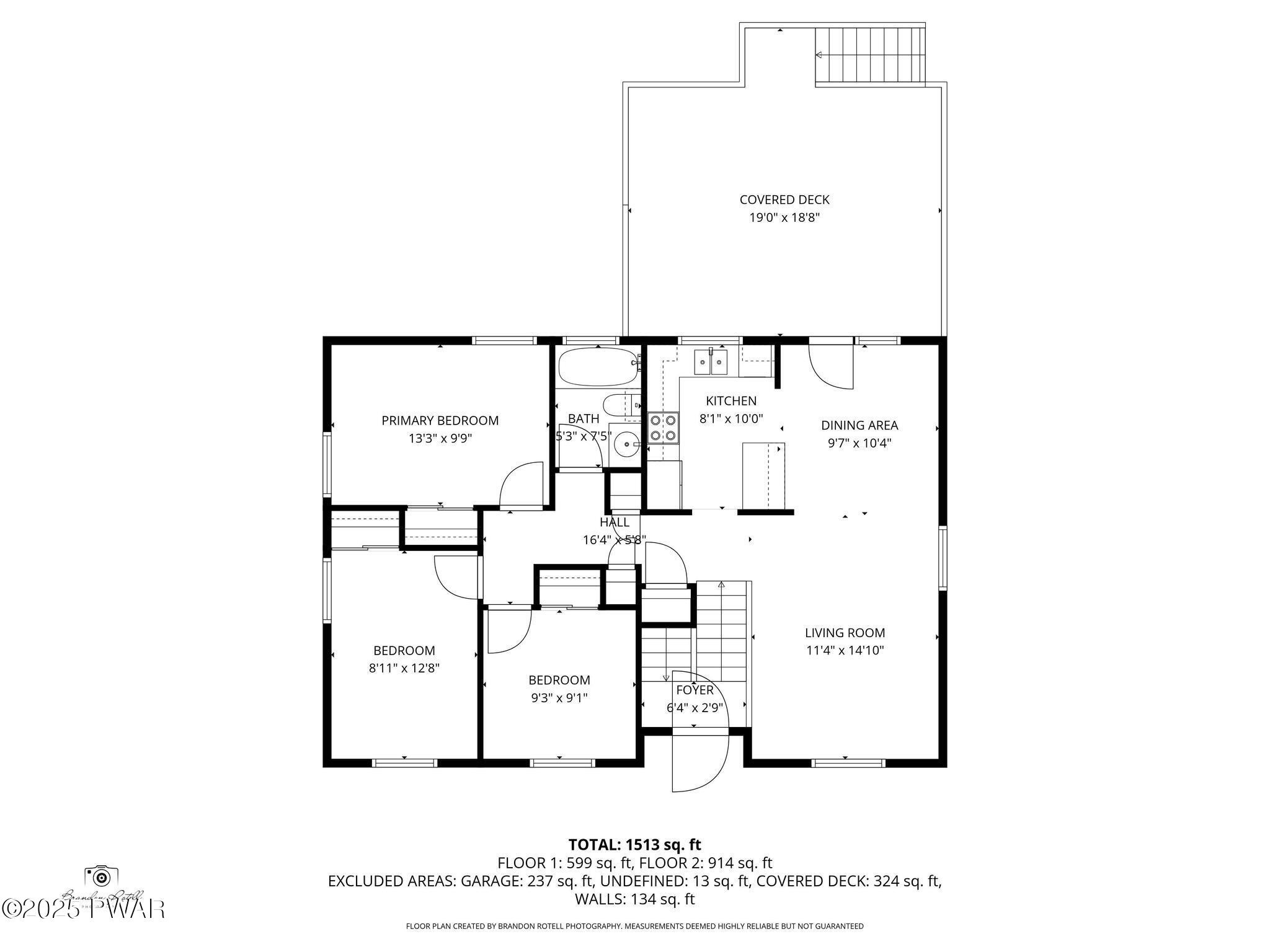
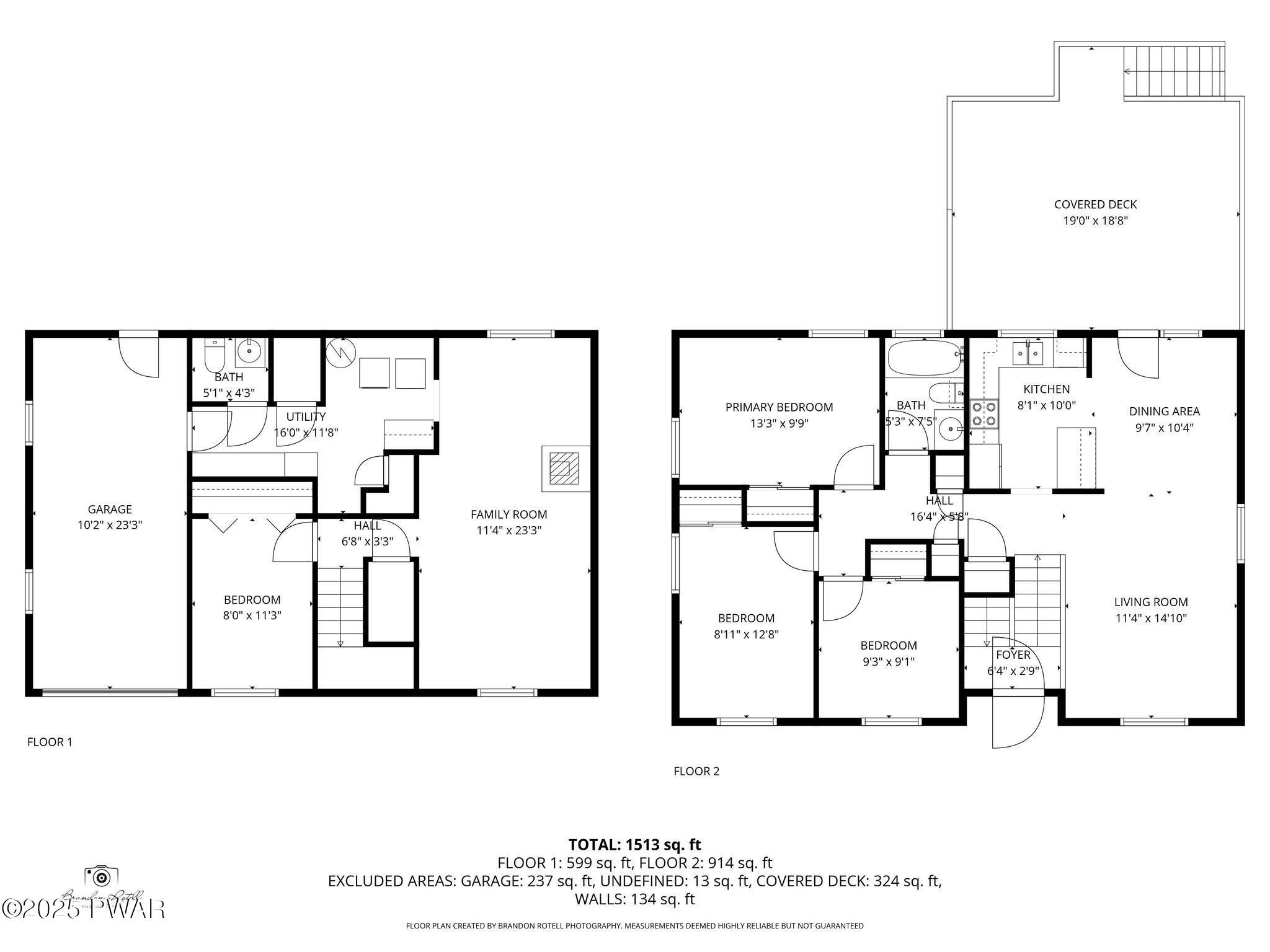
Anfahrtsweg
Beschreibung
27 Ferncrest Drive, Tunkhannock, PA 18657
Welcome to 27 Ferncrest Drive, a beautifully maintained 4-bedroom, 1.5-bathroom home that offers both comfort and convenience. This inviting property features a spacious layout with hardwood flooring throughout the main floor, creating a warm and welcoming atmosphere as soon as you step inside.The living room is perfect for relaxing or entertaining, and the kitchen provides ample space for meal prep, with a dining area that flows seamlessly into the rest of the home. The main floor also features three generously sized bedrooms, ideal for those in need of extra space for a home office or guest room.The lower level adds even more value, offering a cozy bedroom, a convenient half bathroom, a utility room for extra storage, and a large family room complete with a wood-burning fireplace. This space is perfect for relaxing evenings or entertaining guests.Step outside and enjoy the large backyard, a great space for outdoor activities and relaxation. An above-ground pool adds a touch of summer fun, while the covered deck is the perfect spot for entertaining or enjoying a quiet evening. Whether you're hosting friends or unwinding after a long day, this outdoor space is sure to impress.Located just off Route 6, you'll have easy access to major commuter routes, making your daily commute a breeze. The home also features a one-car garage, providing extra storage space and convenience.With its combination of practical features, fantastic location, and comfortable living spaces, this home at 27 Ferncrest Drive is an incredible opportunity. Don't miss out on your chance to make it yours!
Ausstattung
- Above Ground Pool
- Teppich
- Deck
- Geschirrspülmaschine
- Separates Familienzimmer
- sewer
- Deckenventilator
- Elektroheizung
- Auffahrt
- Garage
Listing Courtesy of Lewith & Freeman Real Estate Hawley
