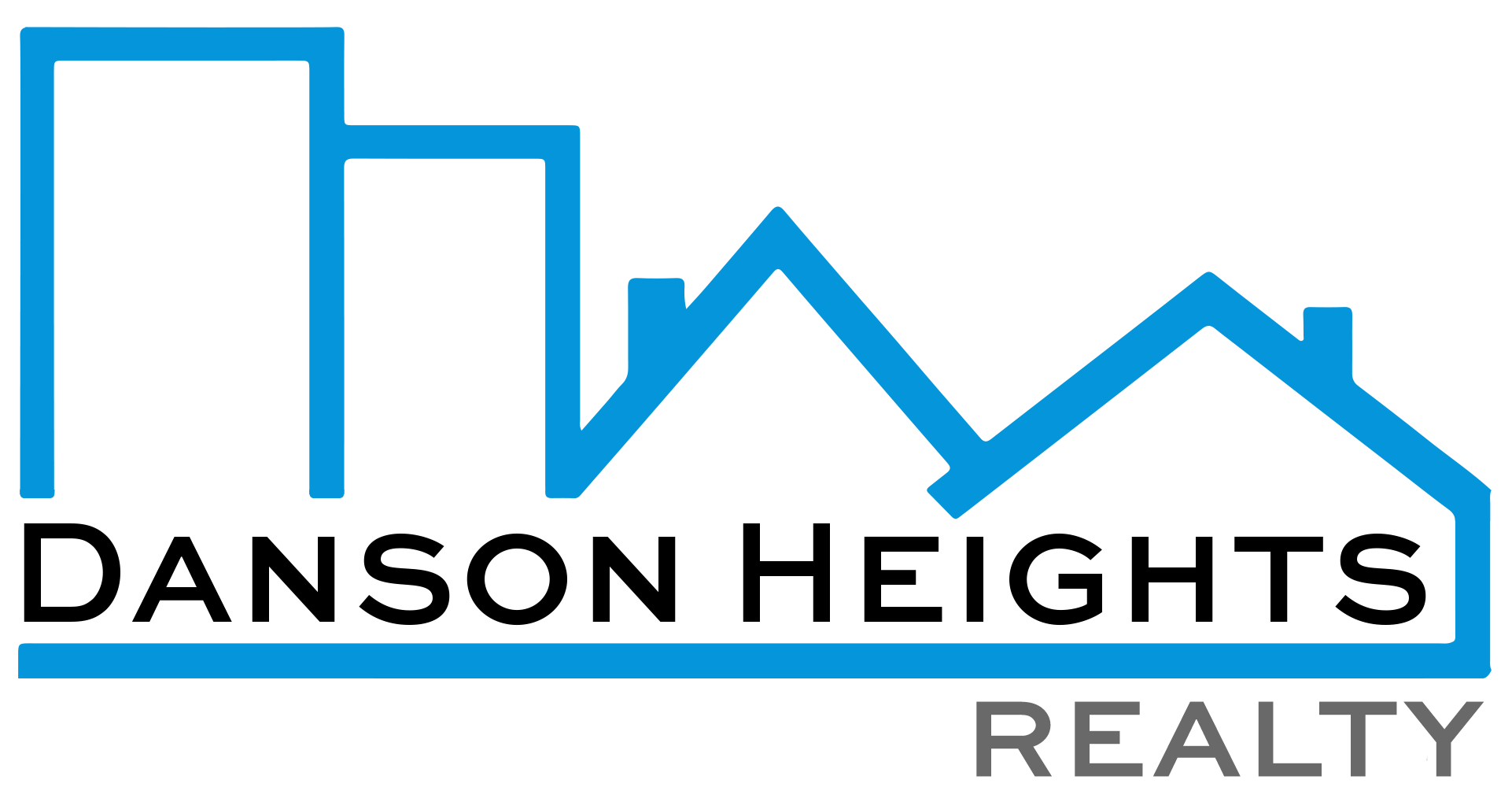 3 BD1 BASingle Family Home
3 BD1 BASingle Family Home1 of 46














































Get directions
Description
4 Crestmont Drive, Honesdale, PA 18431
Beautifully remodeled 3-bedroom, 1.5-bath home in Honesdale's sought-after Crestmont neighborhood! Completely gutted and remodeled in 2023, this like-new ranch offers all new flooring, kitchen, bathrooms, heating, plumbing, windows, and carpeting throughout. Every detail has been carefully updated to provide the look and feel of a brand-new home. Located within walking distance to Honesdale High School and downtown historic Honesdale, this home is part of the highly rated Wayne Highlands School District and set in a quiet, well-established neighborhood surrounded by other well-kept homes. The main level features a bright and welcoming living room with large picture windows and luxury vinyl flooring, an updated kitchen with granite countertops and white cabinetry, and a spacious sunroom with warm wood accents currently used as a dining area. Two comfortable bedrooms and a full bathroom complete the main level, while the entire second floor serves as a large private primary suite with wall-to-wall carpeting, a walk-in closet, and a half bathroom. The lower level includes a full unfinished concrete basement with laundry area and a second outside entrance, providing great space for storage or future expansion. Enjoy the outdoors with a patio and large backyard, perfect for relaxation or entertaining, plus a detached two-car garage for parking and storage. Situated in one of Honesdale's most desirable neighborhoods, this beautifully renovated home combines quality craftsmanship, modern comfort, and an unbeatable location close to schools, parks, shops, restaurants, and all the charm of downtown Honesdale.
Amenities
- Carpet
- Dishwasher
- Patio
- Walk-in Closet
- Washer / Dryer in Unit
- No Community
- Washer / Dryer
- sewer
- Electric Heating
- Heat Pump
- Zoned A/C
- Multiunit
- asphalt / fiberglass roof
- Fiberglass
- Driveway
- Garage
- Garage Detached
Listing Courtesy of RE/MAX WAYNE
